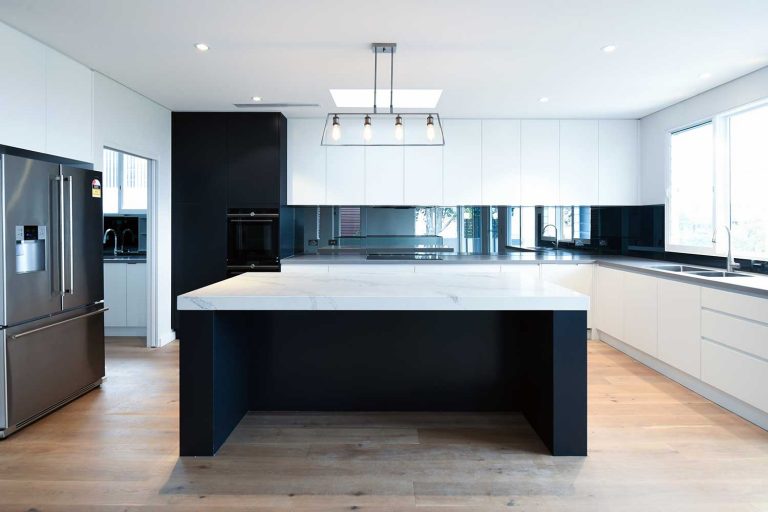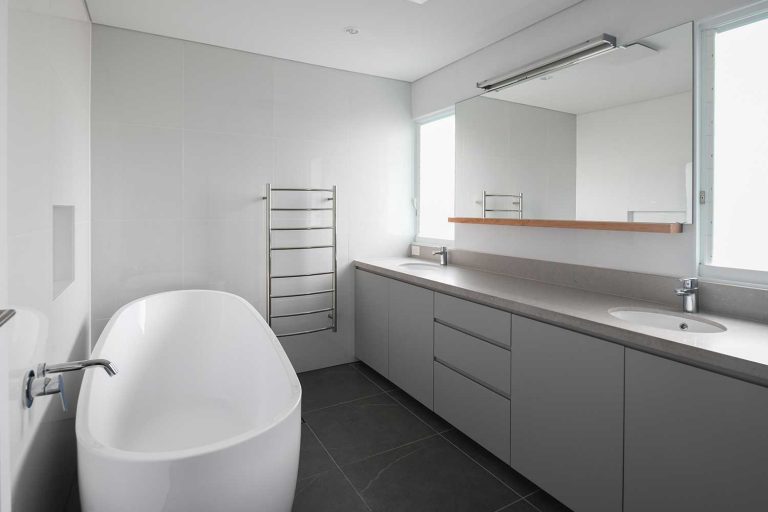Kitchen and bathrooms, Beacon Hill
Striking CONTEMPORARY rooms in a 5-bedroom FAMILY HOME
This kitchen was built for a couple with three teenage children and a large extended family, all of whom enjoy cooking and entertaining. In a large open plan the kitchen was to become the heart of this large family home.
Its dramatic contrasts are a carefully nuanced complement of colours and textures. Set around the walls amongst near-black and white matte polyurethane cabinetry are Caesarstone benchtops in Sleek Concrete; induction cooktop; integrated dishwasher; and black-fronted oven. Under the ceiling-height wall cabinets a mirrored splashback adds sparkle and depth. On the island is an 80mm-thick white marbled Caesarstone benchtop. The light hardwood timber floors extended into a large butler’s pantry.
The bathrooms were in contrasting designs, ranging from the beautiful herringbone tile design in the middle floor powder room to the light blue subway tile in one of the ensuites. In another, matte seagull grey cabinetry extends the full 3-metre length of the room, providing plenty of workspace for a teenage daughter. A freestanding bathtub and heated towel rails are set against tiled walls of soft pale grey.





